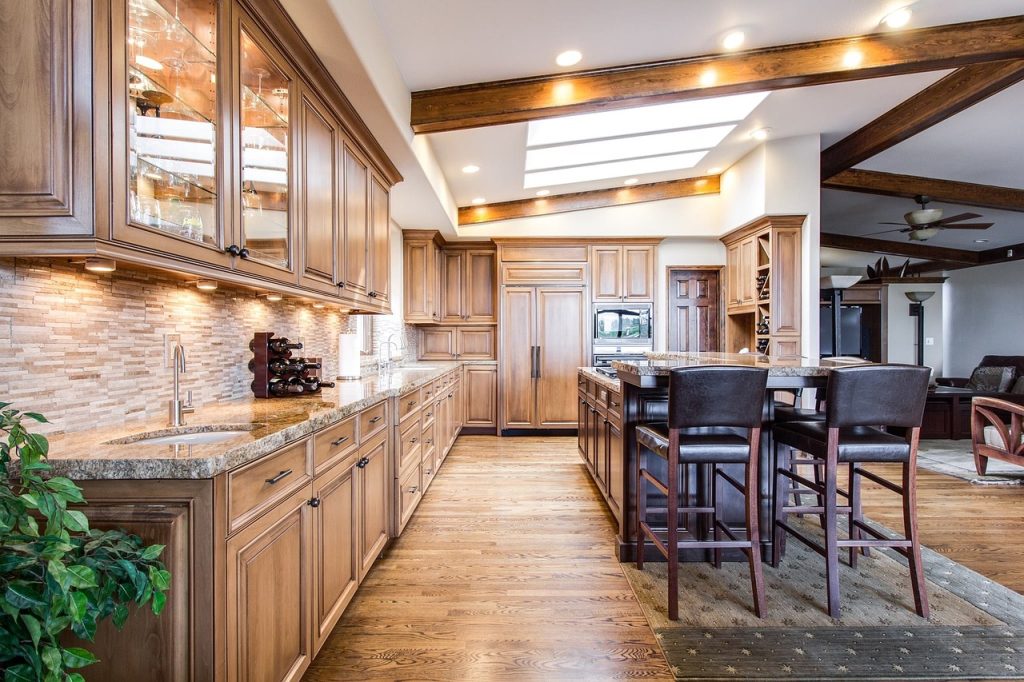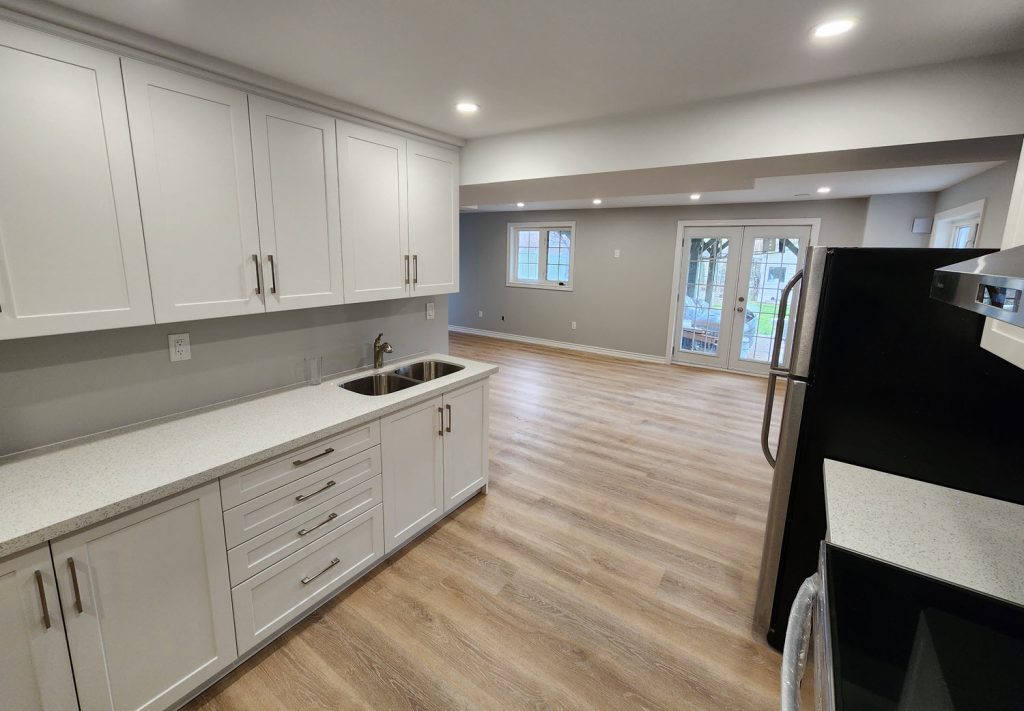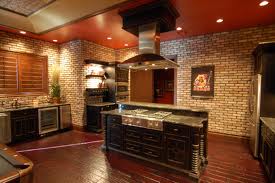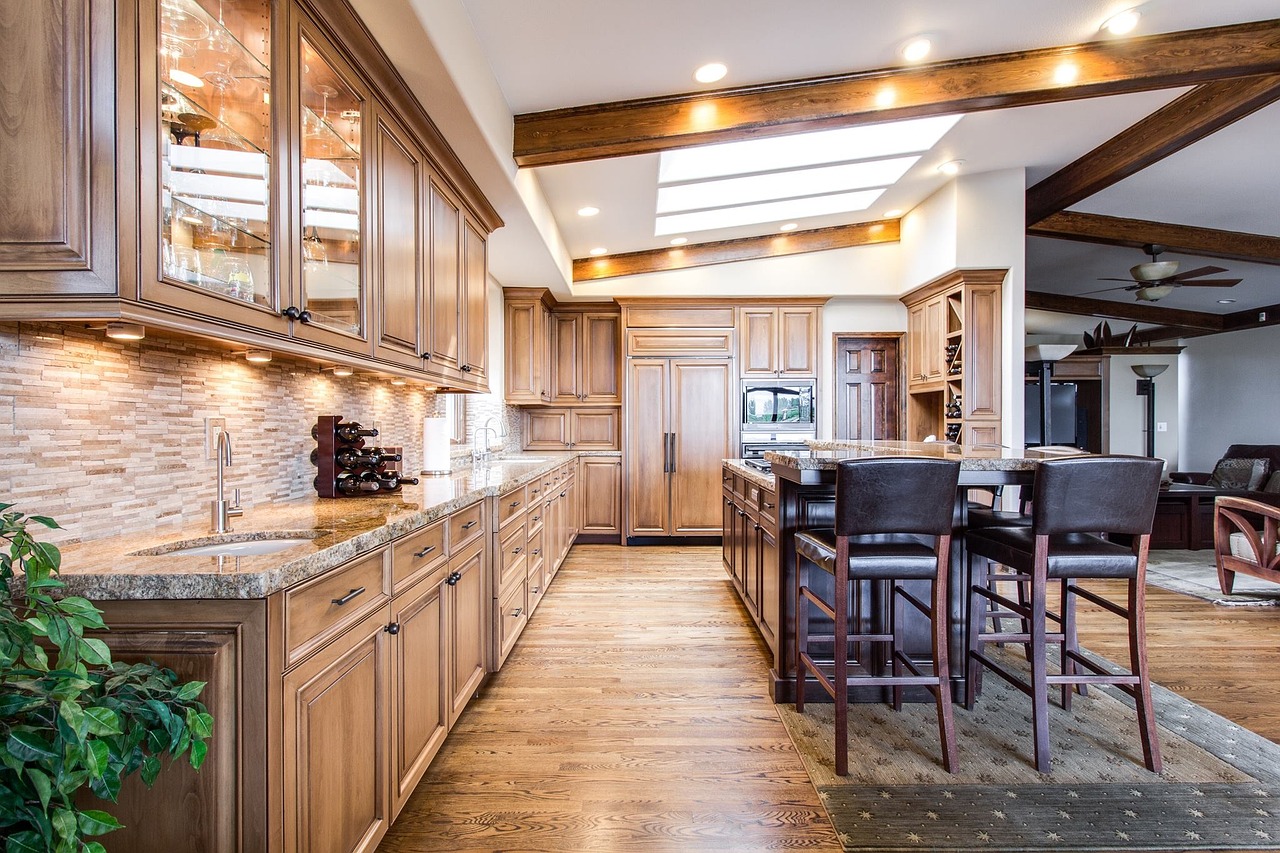Basement kitchens can be a great addition to any home, providing an extra space for cooking, entertaining, and even living. However, there are some considerations to keep in mind when designing and building a basement kitchen.
- Lighting: Basements often have limited natural light, so it's important to plan for adequate artificial lighting. Consider adding a combination of overhead lights and task lighting, such as under-cabinet lights.
- Ventilation: Proper ventilation is crucial in a kitchen to remove cooking odors and moisture. Make sure to include a range hood or exhaust fan in your design.
- Plumbing: A basement kitchen will require plumbing for a sink and potentially other appliances like a dishwasher or refrigerator with an ice maker.
- Flooring: Basements are more prone to moisture than other areas of the home, so it's important to use moisture-resistant flooring options such as tile or vinyl.
- Electrical: A basement kitchen will require additional electrical outlets and potentially a dedicated circuit for larger appliances.
- Cabinets: Cabinets should be made of moisture resistant materials and painted with moisture resistant paint.
- Insulation: Basements can often be cooler than the rest of the home, so it's important to ensure that the walls, floor and ceiling are properly insulated.
- Floor Drain: In case of water leakage, installing a floor drain can prevent damage to the basement.
- Ceiling Height: Basements often have lower ceilings than the rest of the home, which can make the space feel cramped. Consider ways to make the most of the space, such as using open shelving instead of upper cabinets.
- Code compliance: Be sure to check with local building codes and obtain necessary permits before starting construction on a basement kitchen.



Here are a few ideas for basement kitchens:
- Create a mini kitchen with a small refrigerator, microwave, and sink. This is perfect for a basement living space or as a secondary kitchen for entertaining.
- Incorporate a bar area with a sink and small refrigerator. This is great for hosting gatherings and can also double as a small kitchen area.
- Install a full kitchen with all the amenities, such as a range, oven, refrigerator, and dishwasher. This is ideal for a basement apartment or in-law suite.
- Use open shelving and cabinets to create a modern and sleek look.
- Add a kitchen island for extra counter space and storage.
- Incorporate natural light with a window or skylight.
- Use durable and easy-to-clean materials such as laminate or tile for the flooring.
- Add a backsplash to protect the walls and add a decorative touch.
- If space allows it, consider adding a dining area for a functional and comfortable space.
- Don't forget to take into account the ventilation and plumbing needs for the kitchen.
Check out plumbers

